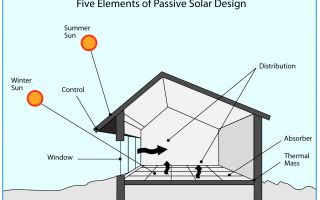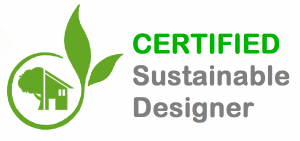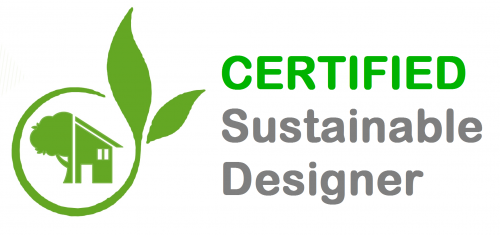As the global focus on sustainable living intensifies, incorporating solar passive design principles into architectural practices has become pivotal. Australia, with its diverse climate zones ranging from tropical to cold, offers a unique canvas for implementing solar passive design. This article explores the fundamental principles of solar passive design and delves into case studies showcasing its application in various Australian climate zones.
Solar Passive Design Principles
-
Orientation:
- Aligning the longest sides of a building (typically east-west) to face north optimizes exposure to sunlight.
- This ensures maximum solar gain in winter and reduces direct sunlight penetration in summer.
-
Natural Ventilation:
- Designing for cross-ventilation allows the free flow of air through a building, facilitating natural cooling.
- Strategically placed windows, vents, and openings capture prevailing breezes for effective ventilation.
-
Thermal Mass:
- Incorporating materials with high thermal mass (e.g., concrete, stone) helps regulate temperature by absorbing and releasing heat slowly.
- Positioning thermal mass in areas that receive direct sunlight during the day enhances its effectiveness.
-
Shading Devices:
- Employing eaves, pergolas, or external shading devices prevents the direct entry of harsh sunlight in summer while allowing the lower winter sun.
- Adjustable shading elements enable occupants to control the amount of sunlight entering the living spaces.
-
Insulation:
- Installing well-insulated walls, roofs, and floors minimizes heat transfer, maintaining comfortable indoor temperatures.
- Consideration of insulation levels varies based on climate zones and local environmental conditions.
-
Glazing:
- Selecting energy-efficient windows and doors helps control heat gain and loss.
- Double-glazing with low-emissivity coatings reduces heat transfer, enhancing the overall thermal performance of the building envelope.
-
Deciduous Planting:
- Planting deciduous trees strategically provides shade during the hot summer months while allowing sunlight in winter when leaves fall.
- This natural shading contributes to the overall comfort and energy efficiency of the building.

Case Studies in Australia
1. Cold Climate Zone - Canberra, Australian Capital Territory:
Background: Canberra experiences cold winters with temperatures often dropping below freezing. The solar passive design principles are crucial here to maximize warmth during winter while minimizing energy consumption.
Case Study: Design Features:
- Orientation: Houses in Canberra are designed with a north-facing aspect to maximize solar gain during winter.
- Thermal Mass: Incorporating heavy materials like concrete in the floors and walls helps store and release heat.
- Insulation: High levels of insulation in walls, roofs, and floors prevent heat loss.
Results:
- Reduced heating costs: Homes designed with solar passive principles in Canberra benefit from lower heating requirements due to increased solar gain.
- Comfortable indoor temperatures: Thermal mass and insulation contribute to maintaining stable and comfortable indoor temperatures.
2. Tropical Climate Zone - Cairns, Queensland:
Background: Cairns experiences a tropical climate with hot and humid conditions. Solar passive design is essential to minimize cooling energy consumption and enhance comfort.
Case Study: Design Features:
- Orientation: Houses are designed to avoid direct west-facing exposure, minimizing the impact of harsh afternoon sun.
- Natural Ventilation: Emphasizing cross-ventilation through the strategic placement of windows and openings to capture prevailing breezes.
- Shading Devices: Overhanging eaves and external shading devices protect the building from intense sunlight.
Results:
- Reduced cooling needs: Solar passive design in Cairns focuses on minimizing heat gain, reducing the reliance on air conditioning.
- Improved indoor air quality: Enhanced natural ventilation promotes a continuous flow of fresh air, contributing to better indoor air quality.
3. Temperate Climate Zone - Melbourne, Victoria:
Background: Melbourne experiences a temperate climate with cool winters and mild summers. Solar passive design in this region aims to balance heating and cooling needs.
Case Study: Design Features:
- Orientation: Prioritizing north-facing orientation to maximize winter sun exposure.
- Insulation: Adequate insulation in walls and roofs ensures thermal efficiency in both summer and winter.
- Glazing: Energy-efficient windows help control heat gain and loss.
Results:
- Year-round comfort: Homes in Melbourne with solar passive design principles enjoy comfortable temperatures throughout the year without excessive reliance on heating or cooling.
- Energy savings: Lower energy bills due to reduced dependence on mechanical heating and cooling systems.
Challenges and Adaptations
While solar passive design offers numerous benefits, it's essential to address challenges and make adaptations based on specific regional conditions:
-
Bushfire Risk:
- In certain Australian regions, the risk of bushfires requires careful consideration of building materials and design to enhance fire resistance.
-
Water Scarcity:
- Given Australia's periodic water scarcity issues, integrating water-efficient practices and systems becomes crucial in sustainable design.
-
Urban Density:
- In densely populated urban areas, solar passive design may face challenges related to limited space and tall surrounding buildings. Innovative solutions, such as vertical gardens and reflective surfaces, may be necessary.
Solar passive design principles serve as a sustainable foundation for architectural practices, offering tailored solutions for diverse climate zones in Australia. The case studies from Canberra, Cairns, and Melbourne showcase the adaptability of these principles to specific environmental conditions, resulting in energy-efficient and comfortable living spaces. As the construction industry continues to embrace sustainable practices, solar passive design stands out as a holistic approach, aligning architectural innovation with environmental responsibility. By leveraging the abundant sunlight that Australia receives, solar passive design contributes to a more sustainable and resilient built environment, aligning with the nation's commitment to a greener future.
Below: Green Homes Australia Builder Mick Fabar introduces green building concepts such as solar passive design and interactions with thermal mass.

To find accredited, trained and qualified Sustainable House Designers please check our Directory database:









